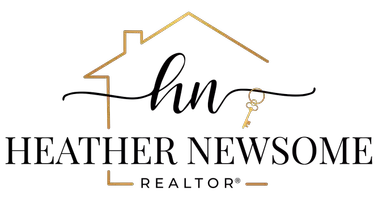4 Beds
6 Baths
5,358 SqFt
4 Beds
6 Baths
5,358 SqFt
Key Details
Property Type Single Family Home
Sub Type Single Family Residence
Listing Status Pending
Purchase Type For Sale
Square Footage 5,358 sqft
Price per Sqft $156
Subdivision Fox Wood
MLS Listing ID 1025123
Style Craftsman,Ranch
Bedrooms 4
Full Baths 4
Half Baths 2
HOA Y/N No
Year Built 2007
Annual Tax Amount $8,687
Tax Year 2024
Lot Size 0.920 Acres
Acres 0.92
Property Sub-Type Single Family Residence
Property Description
The finished terrace level features luxurious LVP flooring, fresh paint, a recreation room, a theater room, triple-height top bars for ultimate entertainment, a second kitchenette with a kegerator, a full bathroom, and two additional flex rooms ideal for storage or an office. The second driveway, with a double gate, provides excellent multigenerational living options.
The backyard is a true oasis, starting with a huge, covered porch. The expansive, flat backyard is home to an in-ground pool with a covered pavilion, complete with a half bath, a seating area, and a storage room for pool equipment and accessories. All of this with a beautifully fenced backyard for privacy.
Location
State GA
County Gwinnett Co.
Community Gutter(S), Sidewalks
Zoning AA047
Rooms
Basement Bathroom, Exterior Entry, Finished
Main Level Bedrooms 3
Interior
Interior Features Wet Bar, Built-in Features, Tray Ceiling(s), Ceiling Fan(s), Custom Cabinets, Fireplace, High Ceilings, High Speed Internet, Kitchen Island, Pantry, Solid Surface Counters, Cable TV, Vaulted Ceiling(s), Window Treatments, Programmable Thermostat, Workshop
Heating Central, Forced Air
Cooling Electric
Flooring Carpet, Other, See Remarks, Tile, Wood
Fireplaces Type Two, Family Room, Living Room, Wood Burning Stove
Fireplace Yes
Appliance Dishwasher, Gas Range, Microwave, Oven
Exterior
Exterior Feature Deck, Fence, Pool, Porch, Patio
Parking Features Attached, Detached, Finished Garage, Garage, Garage Door Opener, Parking Available
Garage Spaces 3.0
Garage Description 3.0
Community Features Gutter(s), Sidewalks
Utilities Available Cable Available, Underground Utilities
Water Access Desc Public
Porch Covered, Deck, Patio, Porch
Total Parking Spaces 6
Private Pool Yes
Building
Lot Description Level
Entry Level Three Or More
Foundation Basement, Block
Sewer Septic Tank
Water Public
Architectural Style Craftsman, Ranch
Level or Stories Three Or More
Additional Building Other, See Remarks, Storage
Schools
Elementary Schools Harbins Elementary
Middle Schools Mcconnell Middle
High Schools Archer High School
Others
Tax ID R5297-170
Special Listing Condition None

GET MORE INFORMATION
REALTOR®






