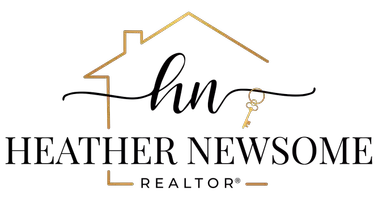4 Beds
5 Baths
4,268 SqFt
4 Beds
5 Baths
4,268 SqFt
OPEN HOUSE
Sun Jun 08, 2:00pm - 4:00pm
Key Details
Property Type Single Family Home
Sub Type Single Family Residence
Listing Status Active
Purchase Type For Sale
Square Footage 4,268 sqft
Price per Sqft $175
Subdivision Lane Creek Plantation
MLS Listing ID 1025858
Style Traditional
Bedrooms 4
Full Baths 4
Half Baths 1
HOA Fees $500/ann
HOA Y/N Yes
Abv Grd Liv Area 2,868
Year Built 2016
Annual Tax Amount $4,117
Tax Year 2024
Lot Size 2.000 Acres
Acres 2.0
Property Sub-Type Single Family Residence
Property Description
Inside, you'll find a spacious, well-designed layout featuring four bedrooms, all generously sized with tall ceilings and walk-in closets. An upstairs loft provides excellent flex space-perfect for a playroom, home office, or second living area. On the main level, upgraded hardwood floors bring warmth and character throughout the central living spaces.
The finished basement expands your living options even further with a movie room, game room, office, and a private room with an attached bathroom-offering great potential for a 5th bedroom. You'll also find both finished and unfinished storage areas, making it easy to stay organized.
Step outside to enjoy the new concrete patio and the fenced portion of the expansive backyard-an ideal space for pets, play, or outdoor entertaining. Beyond the fence, the wooded lot provides added privacy and natural beauty, with frequent deer sightings.
Homes offering a **double lot, finished basement, fenced yard, and 5th bedroom potential-at this price point-**are a rare find in Lane Creek. Don't miss your chance-schedule your showing today!
Location
State GA
County Oconee Co.
Rooms
Basement Bathroom, Bedroom, Exterior Entry, Finished, Interior Entry, Unfinished
Main Level Bedrooms 1
Interior
Interior Features Tray Ceiling(s), Ceiling Fan(s), Custom Cabinets, Fireplace, High Ceilings, High Speed Internet, Kitchen Island, Other, Pantry, See Remarks, Solid Surface Counters, Cable TV, Vaulted Ceiling(s), Eat-in Kitchen, Main Level Primary
Heating Electric, Heat Pump
Cooling Electric
Flooring Carpet, Engineered Hardwood, Tile, Wood
Fireplaces Type One, Gas Log, Living Room
Fireplace Yes
Appliance Dishwasher, Gas Range, Oven, Range, See Remarks
Exterior
Exterior Feature Deck, Fence, Sprinkler/Irrigation, Porch, Patio, See Remarks
Parking Features Garage, Parking Available
Garage Spaces 2.0
Garage Description 2.0
Pool Association
Utilities Available Cable Available, Underground Utilities
Amenities Available Other, Pool, See Remarks, Tennis Court(s)
Waterfront Description None
Water Access Desc Public
Porch Covered, Deck, Patio, Porch
Total Parking Spaces 4
Building
Lot Description Level, See Remarks
Entry Level Two,Three Or More
Foundation Basement, Other, See Remarks
Sewer Septic Tank
Water Public
Architectural Style Traditional
Level or Stories Two, Three Or More
Additional Building None
Schools
Elementary Schools High Shoals Elementary
Middle Schools Malcom Bridge Middle
High Schools North Oconee
Others
HOA Fee Include Common Area Maintenance,Pool(s),See Remarks,Tennis Courts
Tax ID A 04B 107C
Special Listing Condition None
Virtual Tour https://southeast-drone.aryeo.com/videos/0196da09-5f1c-72fe-9d98-957be6a6f957?v=490

GET MORE INFORMATION
REALTOR®






