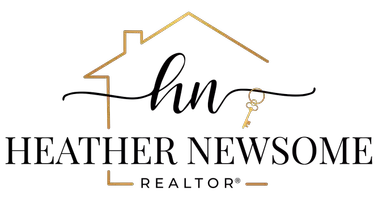4 Beds
5 Baths
3,662 SqFt
4 Beds
5 Baths
3,662 SqFt
OPEN HOUSE
Sun Jun 08, 12:00pm - 2:00pm
Key Details
Property Type Single Family Home
Sub Type Single Family Residence
Listing Status Active
Purchase Type For Sale
Square Footage 3,662 sqft
Price per Sqft $244
Subdivision Bedgood-Glenwood
MLS Listing ID 1025379
Style Cape Cod
Bedrooms 4
Full Baths 4
Half Baths 1
HOA Y/N No
Year Built 2000
Annual Tax Amount $7,255
Tax Year 2024
Lot Size 0.460 Acres
Acres 0.46
Property Sub-Type Single Family Residence
Property Description
The upstairs is full of surprises with a second primary bedroom with an ensuite bath. This room includes one closet, neat dormer windows and wood floors. This particular bedroom has its own attached office/flex space or nursery and another large closet. Two other bedrooms complete the upstairs both with ample closet space, the other bedroom is large and could also be used as a bonus room or a playroom. Another bath serves the second floor, is located in the hall and is complete with a tub/shower combination, vanity and a linen closet.
The basement is perfect for its current use, a library, with tons of bookshelves, many windows, and a full bath with a tub shower combo. The basement is low maintenance with tile floors. From the basement are two doors, one is to the backyard and one is an added surprise, a door to a welcoming screened porch overlooking the private partially fenced back yard. The front and back yards are gorgeous with beautiful trees and plants to include Iris, Azaleas, Japanese Maples, Dogwoods, Crepe Myrtles, an Iron Tree which turns yellow in the fall and many more native plants.
Don't wait to make an appointment. You will not be disappointed.
Location
State GA
County Clarke Co.
Community Curbs, Gutter(S)
Rooms
Basement Bathroom, Exterior Entry, Finished, Interior Entry
Main Level Bedrooms 1
Interior
Interior Features Ceiling Fan(s), Custom Cabinets, Fireplace, High Ceilings, High Speed Internet, Pantry, Solid Surface Counters, Cable TV, Vaulted Ceiling(s), Window Treatments, Entrance Foyer, Eat-in Kitchen, Main Level Primary, Programmable Thermostat, Storage
Heating Central
Cooling Multi Units
Flooring Carpet, Tile, Wood
Fireplaces Type One, Great Room
Fireplace Yes
Appliance Built-In Oven, Dryer, Dishwasher, Disposal, Microwave, Oven, Refrigerator, Washer
Exterior
Exterior Feature Deck, Enclosed Porch, Fence, Porch
Parking Features Attached, Garage, Garage Door Opener, Off Street, Parking Available
Garage Spaces 2.0
Garage Description 2.0
Community Features Curbs, Gutter(s)
Utilities Available Cable Available
Waterfront Description None
Water Access Desc Public
Porch Covered, Deck, Porch, Screened
Total Parking Spaces 2
Building
Lot Description Sloped, See Remarks
Entry Level Three Or More
Foundation Basement, Poured
Sewer Public Sewer
Water Public
Architectural Style Cape Cod
Level or Stories Three Or More
Schools
Elementary Schools Barrow Elementary
Middle Schools Clarke Middle
High Schools Clarke Central
Others
Tax ID 124D1 B006A
Security Features Security System
Special Listing Condition None

GET MORE INFORMATION
REALTOR®






