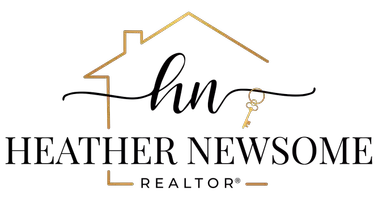4 Beds
4 Baths
3,378 SqFt
4 Beds
4 Baths
3,378 SqFt
OPEN HOUSE
Sat Jun 14, 1:00pm - 3:00pm
Key Details
Property Type Single Family Home
Sub Type Single Family Residence
Listing Status Active
Purchase Type For Sale
Square Footage 3,378 sqft
Price per Sqft $251
Subdivision The Georgia Club
MLS Listing ID 1027358
Style Craftsman,Traditional
Bedrooms 4
Full Baths 3
Half Baths 1
HOA Fees $2,762/ann
HOA Y/N Yes
Abv Grd Liv Area 3,378
Year Built 2022
Annual Tax Amount $5,450
Tax Year 2024
Lot Size 7,840 Sqft
Acres 0.18
Property Sub-Type Single Family Residence
Property Description
Location
State GA
County Oconee Co.
Community Street Lights
Rooms
Basement Crawl Space
Main Level Bedrooms 1
Interior
Interior Features Attic, Ceiling Fan(s), Custom Cabinets, Fireplace, High Ceilings, High Speed Internet, Kitchen Island, Pantry, Solid Surface Counters, Vaulted Ceiling(s), Window Treatments, Entrance Foyer, Loft, Main Level Primary, Programmable Thermostat, Storage
Heating Central, Multiple Heating Units
Cooling Electric, Multi Units
Flooring Tile, Wood
Fireplaces Type One, Gas Log, Living Room
Fireplace Yes
Appliance Dishwasher, Disposal, Microwave, Range, Some Commercial Grade, Tankless Water Heater
Exterior
Exterior Feature Golf Course Access, Sprinkler/Irrigation, Porch, Patio
Parking Features Attached, Garage, Garage Door Opener, Parking Available
Garage Spaces 2.0
Garage Description 2.0
Community Features Street Lights
Utilities Available Underground Utilities
Amenities Available Sidewalks, Gated
Water Access Desc Public
Porch Covered, Patio, Porch
Total Parking Spaces 4
Building
Lot Description Level, On Golf Course
Entry Level Two
Foundation Crawlspace
Sewer Public Sewer
Water Public
Architectural Style Craftsman, Traditional
Level or Stories Two
Additional Building None
Schools
Elementary Schools Dove Creek Elementary
Middle Schools Dove Creek
High Schools North Oconee
Others
HOA Name Heritage Property Mgmt
HOA Fee Include Common Area Maintenance,Trash
Tax ID A01-D0-04B
Security Features Carbon Monoxide Detector(s)
Special Listing Condition None

GET MORE INFORMATION
REALTOR®






